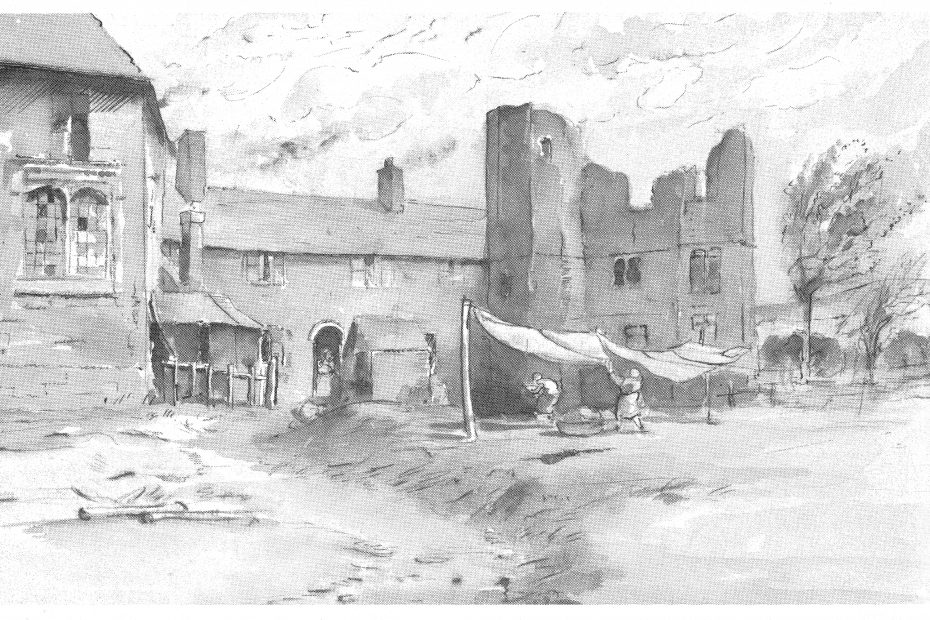During the early years of the twentieth century, the west range between the North West Tower and the Gatehouse was converted into the present three terraced dwellings called Castle Cottages. These are Grade II* listed buildings.
This work involved superimposing a new brick upper story with tiled roof on the early 16th century ground-storey walls which were left unaltered except for the following changes:
- Blocking the five south-facing cloister lights not already filled in, and inserting a modern window in the blocking material of these lights;
- Blocking a Tudor doorway immediately east of the series of cloister lights;
- Capping the 17th century smithy chimney breast with a tiled lean-to roof;
- Blocking with ragstone a large square-headed Tudor opening the west end wall;
- Inserting two modern doorways and some windows in the Tudor north wall and erecting against it a small projecting outbuilding with a tiled lean-to roof. This wall otherwise remains substantially undisturbed, still displaying an original doorway at the centre and characteristic blue-header diapering in the brickwork throughout its length.
(from Stoyel, A.D. (17928) The Archiepiscopal Palace at Otford Kent. Historic England Archive)
The image is of a sketch by Vincent New, a local artist in 1928.
